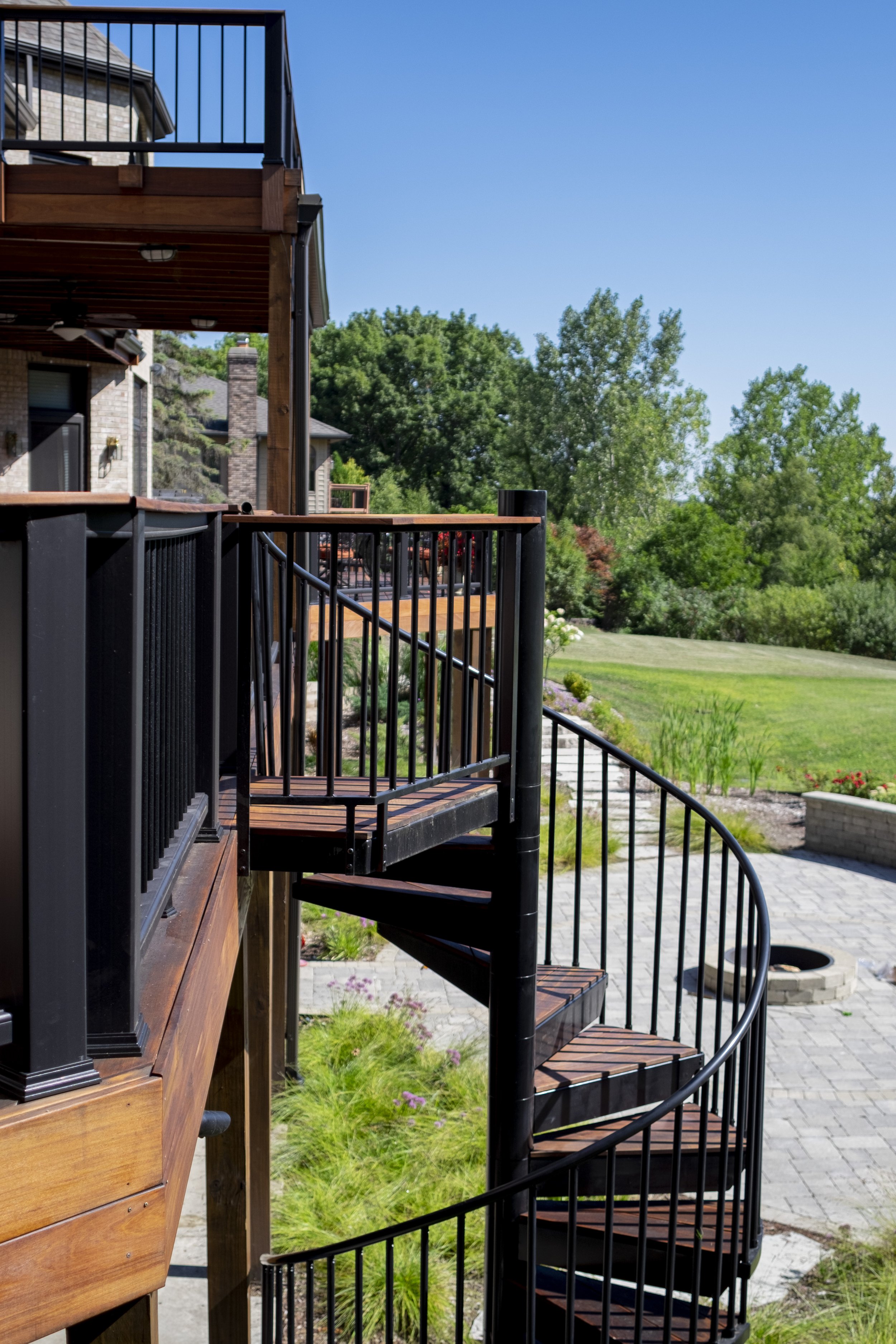Rivernest
IPE Deck | Patio | Water Features | Walkway | Outdoor Lighting
Natural materials sat high on the list of priorities for the outdoor space design of this gracious home. It sits above the St. Joseph River but historically had no clear view of the waterway. The clients wanted a landscape design that drew the family outside for soaking up the sun, viewing the river and gardening.
Every dream starts with a drawing.
Project Description
Being in the family for multiple generations, the design scope covered a general overhaul of all the outdoor spaces for the current residents. The front steps were crumbling and needed to be replaced and the entrance re-imagined. The original decks off the back of the house were failing and becoming a safety hazard. Existing timber retaining walls were also showing signs of age. The back yard was hardly used due to water drainage issues which left it soggy and uncomfortably buggy.
In addition to the functional needs of the site, the clients had a wish list to improve their enjoyment of the natural surroundings. They wanted to be able to view the river from the house. Kitchen gardening had been a challenge in the past. Exploring ways to make gardening more doable and the produce more successful were among the asks. Lastly, they wanted the backyard space off the walkout basement to be more usable and beautiful instead of a soggy pit.
The front yard face lift was accomplished with a new decorative concrete driveway, an expanded front stoop and a completely new planting plan. The original asphalt driveway did not yield a warm welcome to the home. A new driveway was designed with a stamped border contrasting the rest of the stained driveway. The existing concrete walkway that remained was stained to match the driveway for cohesiveness. The front stoop was expanded creating a more welcoming approach. The brick veneer of the house was incorporated on the risers of the steps and stoop with bluestone treads brought in the desired natural materials to the site. A basalt stone water fountain created a focal point to break up the large, circular driveway and bring the soothing song of water to the entrance experience. Seasonal color through the use of perennials and flowering shrubs brought new life to the once drab, stagnant planting scheme.
The backyard design created numerous spaces to be connected to the surrounding nature. To begin with, a whole new drainage system infrastructure was planned and implemented. This provided a properly drained site making it phenomenally more usable. A new two-level deck produced multiple river viewing perches. Real wood material was selected in the form of sustainably sourced Ipe. The upper decking was finished with a membrane so the covered space below could be enjoyed even on a rainy day. To connect the main floor deck with the space below, a spiral staircase was designed. New retaining walls replaced the failing ones in a new layout yielding a more usable space below. A new patio, complete with a fire pit created an invitation for family evenings under the stars. Finally, raised planting beds were designed for growing vegetables and herbs making gardening doable for the older family members and drip irrigation lines were added yielding a more successful harvest.




















