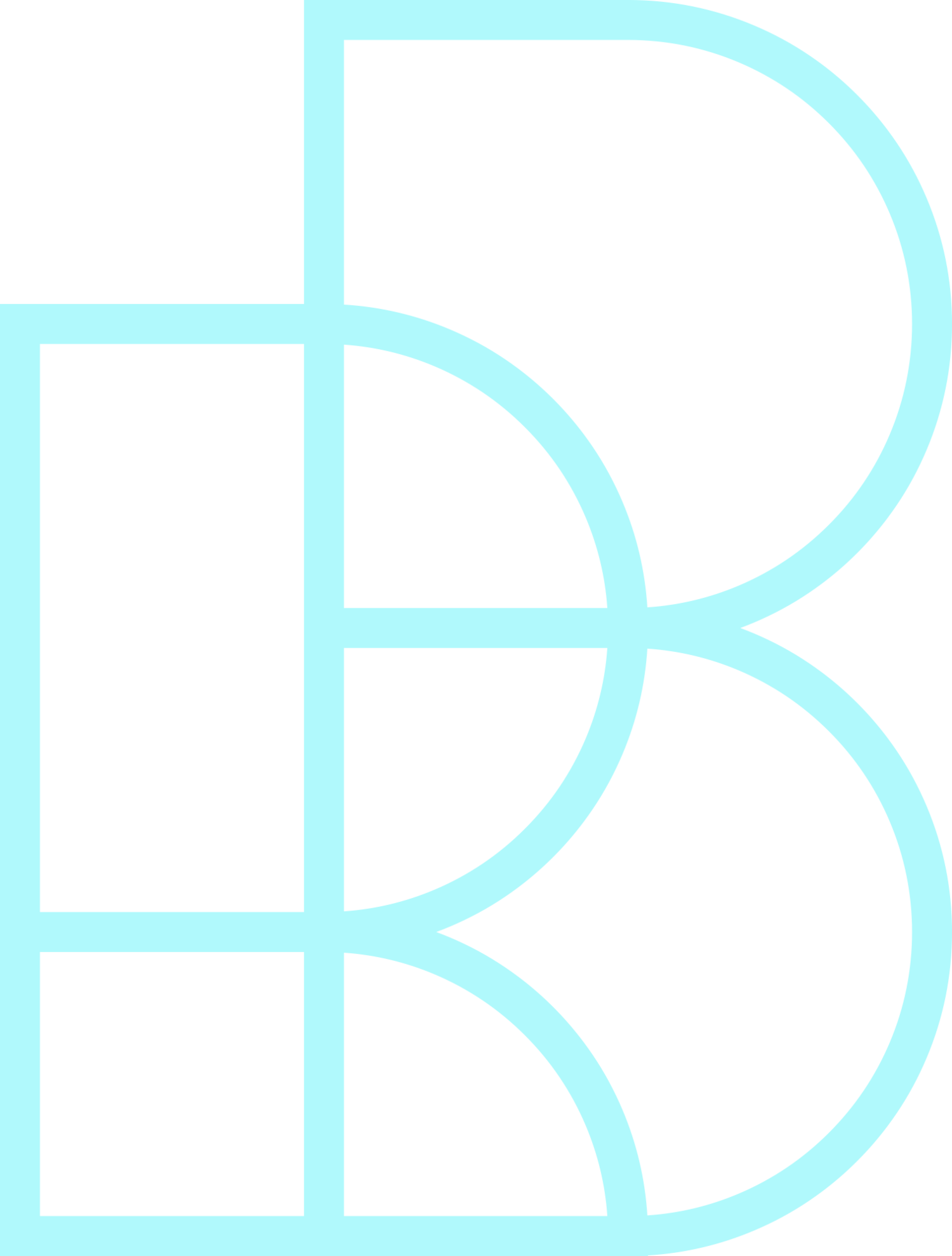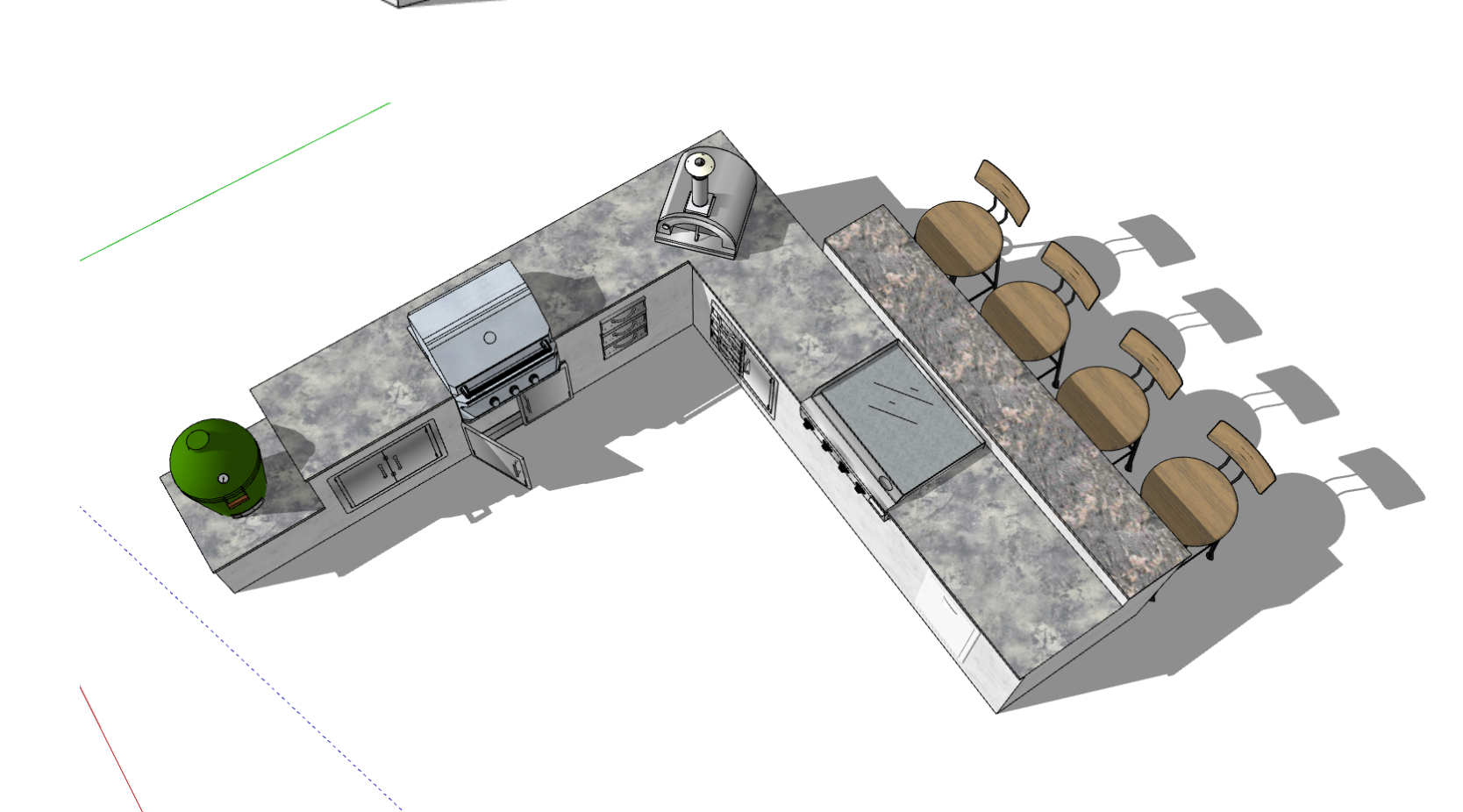
Our Process
-
Phase 1: Design and Exploration
We’ll help shape the vision for your outdoor spaces through engaged listening and collaborative conversation that moves into on-site analysis, image studies, and design charettes.
-
Phase 2: Construction Documentation
Phase 2 includes the actualization of the conceptual design. We go through a rigerous documentation process to inform all components of buildability, permitting, and bidding.
-
Phase 3: Project Management
Our team will manage all aspects of the installation process from beginning to end. We’ll facilitate everything from contractor scheduling and communication to weekly client project updates.
Design backed by proper planning.
Our most successful projects go from Phase 1 - Phase 3. We understand that every project is unique, so we’ll work with you to see how far your project needs to go in our process.
Phase 1
Design Exploration
Phase 1 includes a simple questionnaire, in-person interview, site analysis, surveying, and precedent studies to deliver a conceptual design. We use tools like ideabooks to help you communicate your vision within an interactive context. We’ll work with you on revisions so you’re satisfied with your outdoor space. We value the collaborative side of design and the clients perspective is center-focus.
Phase 1 will include the following:
Initial Client Meeting and Questionnaire
Site Analysis, Surveying and Image Study
Precedent Review and Ideabook
Initial Conceptual Plans
Conceptual Plan Revisions
Cost Perspectives
Renderings to Support Final Design (Project Dependant)
A fee budget will be provided for Phase 1 - billed in a combination of associate and lead designer hours.
Phase 2
Construction Documentation
Once we’ve wrapped up the collaborative design process and you have a space you’re ready to move forward with, we’ll move into construction documentation. We want to make sure that every element, big or small, gets implemented exactly as planned. Documenting the construction process makes sure that designer, client, and contractor are all on the same page. This is a crucial phase as it defines permitting, bidding and billing.
Phase 2 will include the following:
Master Planning
Landscape and Planting Plans
Hardscape and Grading Plans
Lighting Plans
All Necessary Construction Details
Permitting Requirements
Established Partnerships with Local Experts and Engineers
A Phase 2 fee budget will be provided once needed drawings are identified at the end of Phase 1.
Phase 3
Project Management
This step takes you to the reality of a finished, outdoor living space! From these details we determine the scope of work and move to bid acquisition, enlisting the needed contractors. Then we make recommendations and help our clients select the various craftsmen for the build. Our team members will be present throughout every step of the project. We will conduct various on-site meetings, intermediate construction reviews and contractor communication and scheduling. We’re your go-to when it comes to execution and follow-up.
Phase 3 will include the following:
RootBound is a Representative of the Client in Every Capacity
Contractor Communication and Management
Site Visits and Routine Progress Reports
Orchestration of Install Schedules and Budgetary Requirements
RootBound Offers a Maintenance Program at End of Build
Phase 3 is billed at a percentage of all contractors or final payments between owner and contractor/supplier.









