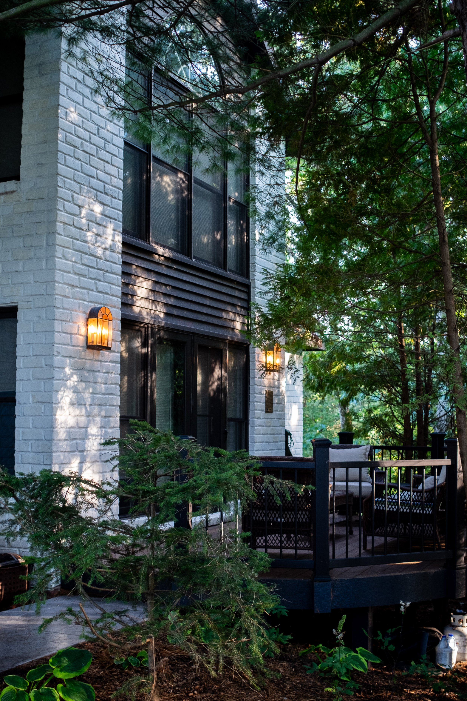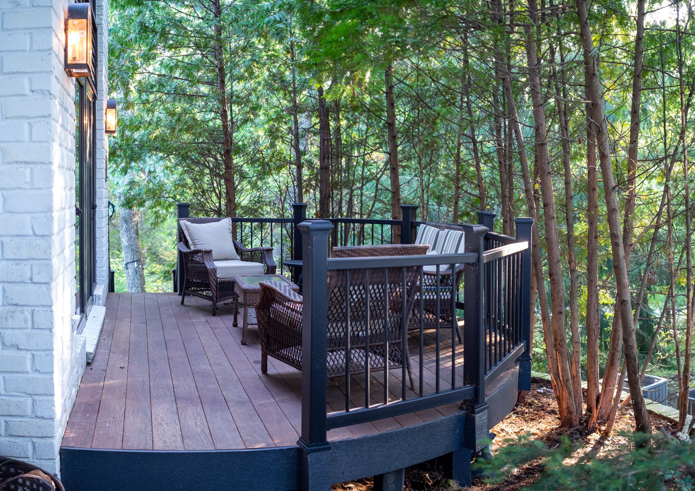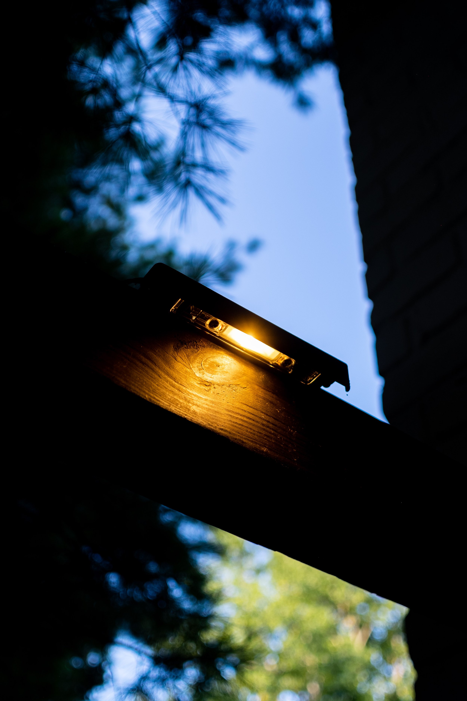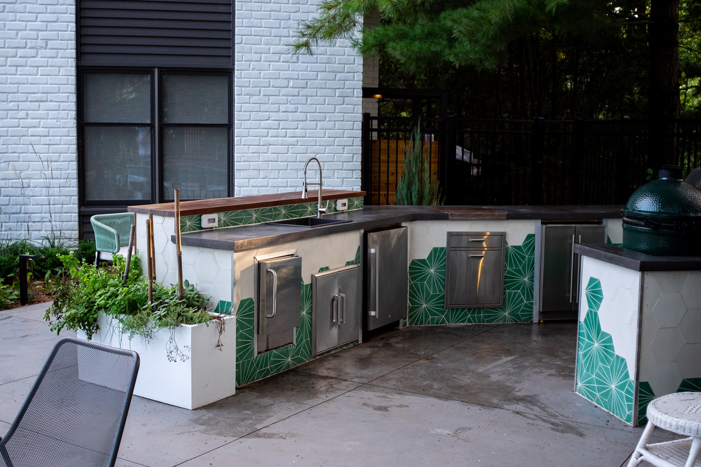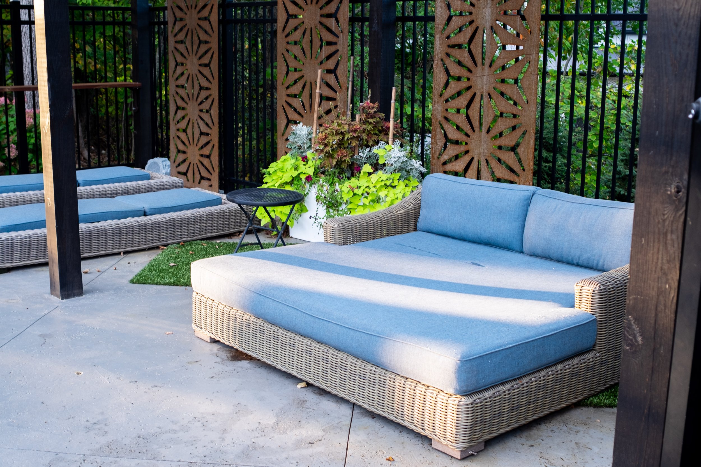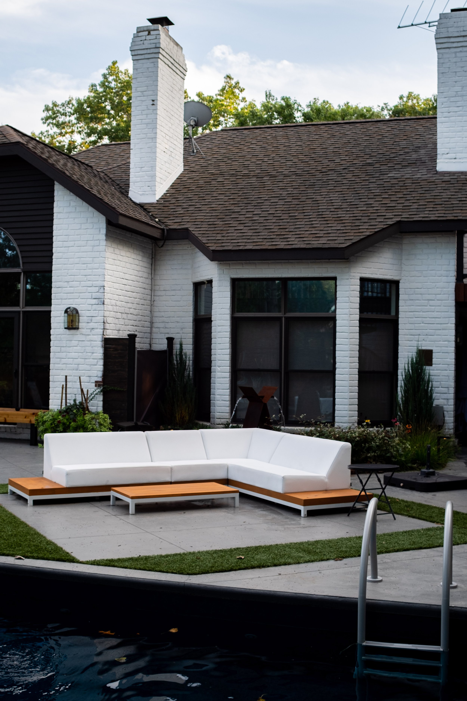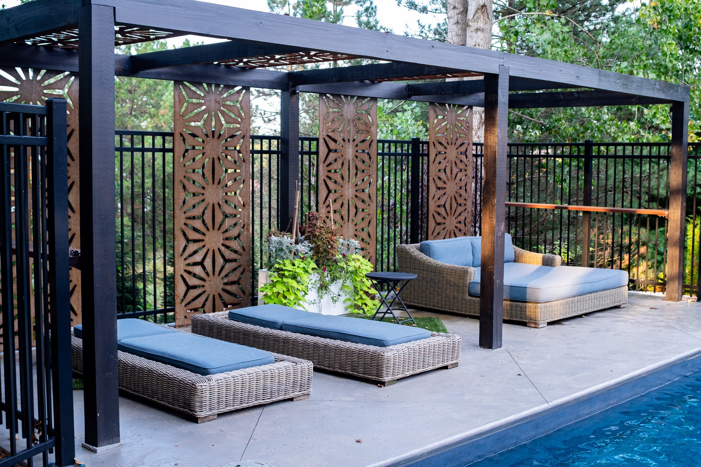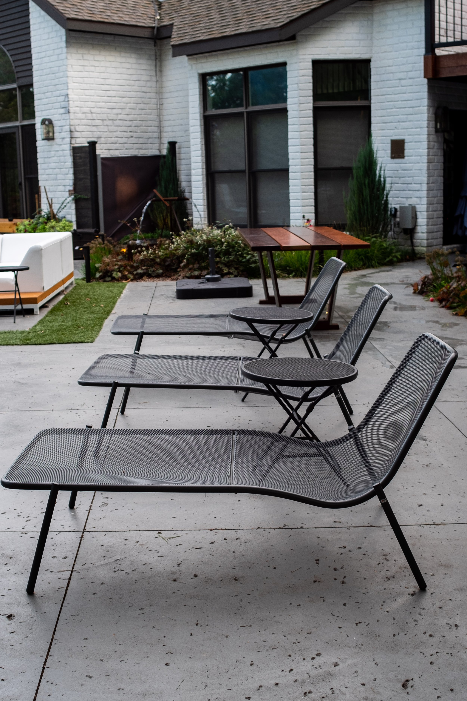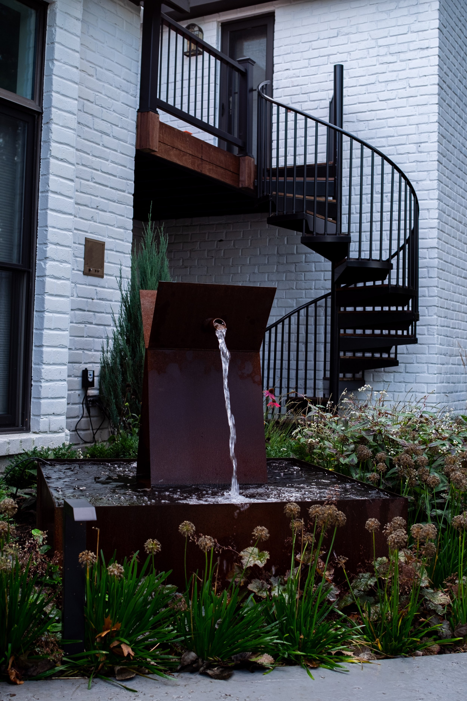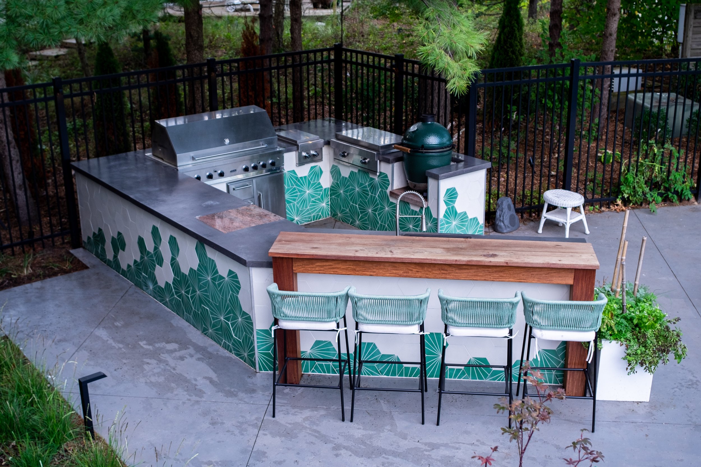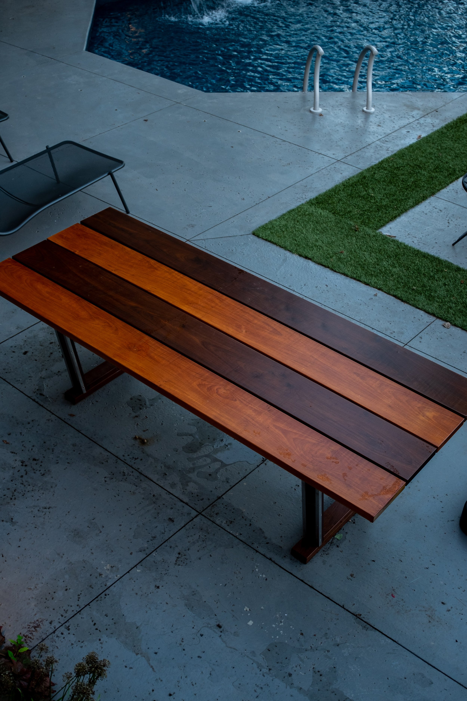Dune Manor
Pool | Water Features | Patio | Fire Pit | Kitchen | Lighting
To a family, and specifically our clients, the outdoor living experience is as important as the interior living. Our Dune Manor project employs all the crucial elements of an outdoor living space and does so with a playfully refined aesthetic. During the late spring, summer and fall seasons throughout Michigan, the landscape is a place to host guests, cook meals and partake in all the essential elements of play and relaxation. This site is located in New Buffalo, within walking distance to the lake and nestled within a small residential community. The clients came to us with an interest in revamping their newly acquired vacation home.
Every idea starts with a drawing.
Project Description
The desired items for implementation included an upgraded pool, jacuzzi, outdoor kitchen, fire-pit space, and a patio large enough to host small events and dining to serve twelve people. In addition to these key structures, they also showed interest in incorporating deck spaces off the master bedroom and an outdoor shower in close vicinity to the building entrance for dealing with beach days. All utility structures from the irrigation to the lighting were overhauled in accordance with the new design.
The interior of the home showed eclectic style. This was prioritized in the design language for the outdoor space incorporating materials and color pallets, extending the living space from indoor to outdoor in a harmonious manner. The clients showed interest in raw materials like concrete which require minimal maintenance. The fire pit and jacuzzi surround were constructed with poured concrete, stained to match the patio expanse. An interest was also sparked in the incorporation of grass sections within the concrete patio. This element was executed with astro-turf, furthering the low maintenance of the site. To embrace the architectural prowess of the home, a sitting area was designed in parallel with the pool and west facing side of the house. An arbor, and the use of corten steel panels, provide shade during afternoon hours and targets the view back towards the home. To break up the hardscape, planting beds were designed in an angular pattern directing foot traffic and helping to define rooms throughout the backyard.
The kitchen and dining area were introduced in a way to provide some mystique. The location being near the southern border of the residence allows for a less obtrusive visual block from the main entrance of the outdoor living space. Hosting friends and family were highly prioritized by the clients. A bar runs along the east edge of the kitchen and provides seating for up to four. The kitchen façade was finished with an outdoor rated tile to match their interior material style. Dining space was located alongside the pool within close vicinity to the kitchen.
To extend the usable hours of their space, we incorporated outdoor lighting. Down lights were installed overtop the kitchen and dining table while more subtle mood lighting was placed within the arbor overtop the seating area and alongside the jacuzzi. Path and accent lighting were installed within the planting beds to encourage ambiance and highlight vegetation.


