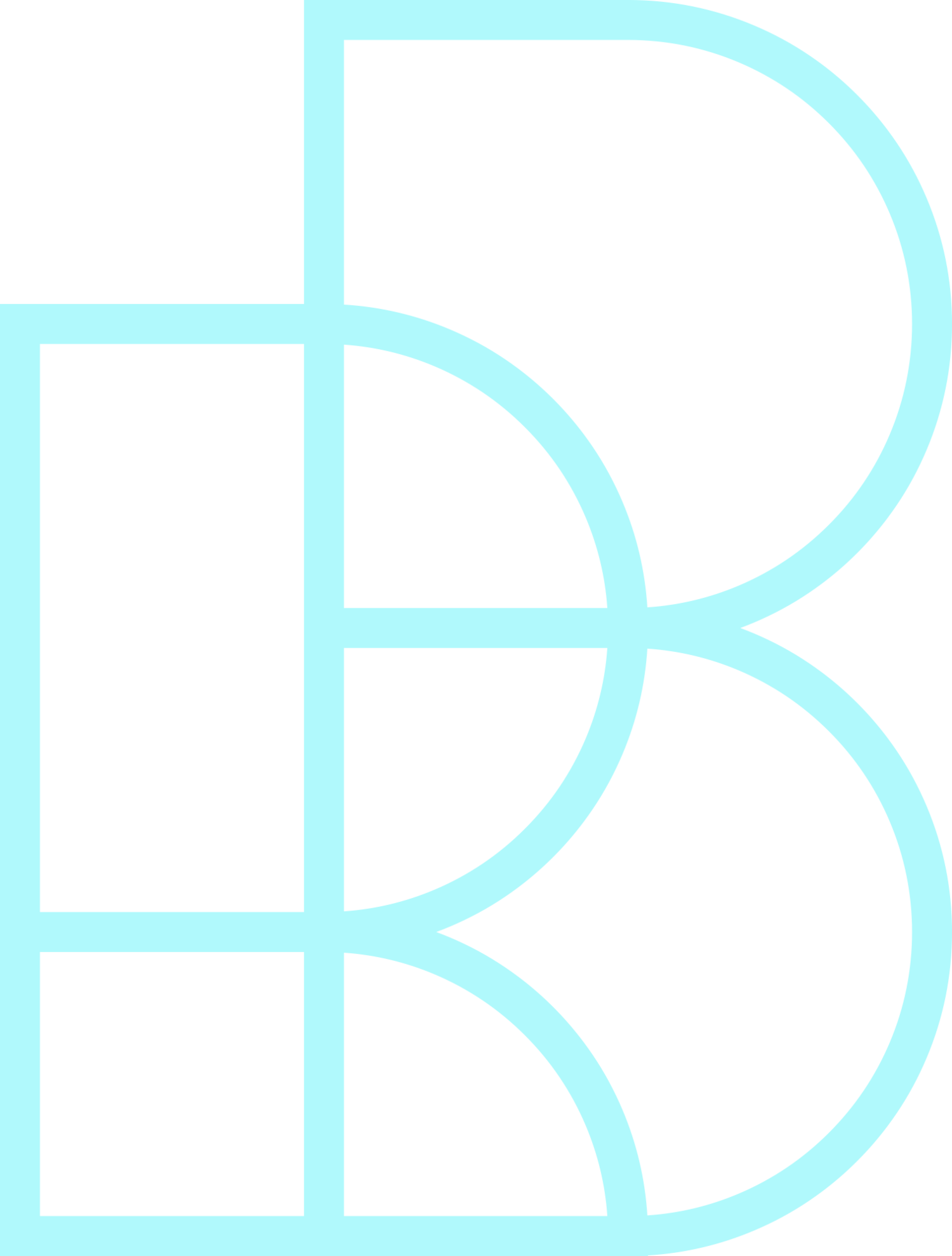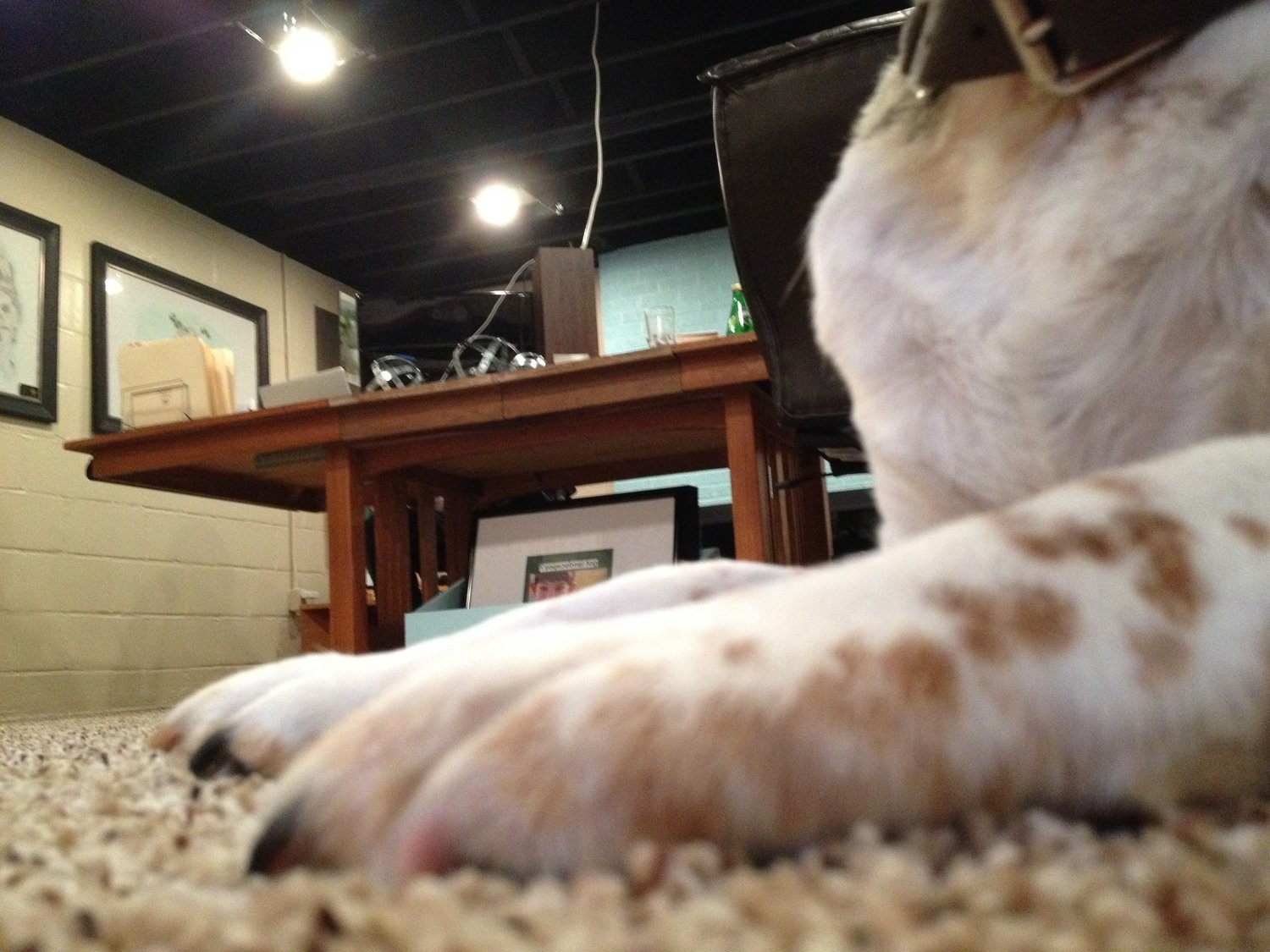The Office
Ordinarily, my work of designing space involves the out-of-doors. But this job of drawing
outdoor living spaces must be done somewhere. Not just any place, but a specific place
conducive to getting the creative process flowing for me and for Garth. Having just
moved into a home new to us, we’ve been living this journey while transforming part of
our basement into a design studio and office. What was once a dark, dreary dungeon now
has become an inviting, warm expanse of light and color from floor to ceiling. Over the
past 19 years of working in the landscape design industry we have had several offices.
The faces of which have all looked very different, but have been very instrumental in
shaping what works for us today.
The face of offices has changed in America over time as well. Historically, the arrival of
the railroad birthed the need for offices in America. No longer was the ‘mom and pop’
run operation adequate to keep a business thriving. The physical needs required multiple
personnel to perform the needed tasks once simply done in one’s head and this need
spread nationwide as businesses were expanding commerce from coast to coast. As the
railroad industry grew, it demanded more organization and by 1840 to 1850 management
was a permanent fixture in the industry and their employees began to see the railroad as
a career with opportunities to advance. Thus began modern business and offices. Post
WWII however higher wages were paid for skilled and semi-skilled workers in factories
than in offices. This from demands of the American people for the lack of consumer
goods available during the war. Since employers didn’t raise the salaries, office work had
to be made more attractive and so did the offices themselves. Employers began to color-
coordinate and buy comfortable and attractive furnishings for the workplace. Corporate
image was the focus of the face of this era. Well-furnished, carpeted and softly lit offices
were the norm by the 1960s. The ‘Action’ office, better known as the ‘cubicle’ was born in
the late 60s and thus began the modular business furniture system. The concept was
taken to an extreme in the 1980s with the dawning of modular walls. Now offices were
like graph paper and the cubicles made the grid. Today, workplace design is largely
influenced by competition, technology and working styles. The process of work versus
the corporate image is more the driving force.
As Frederick Taylor did for America in being one of the first to actually design an office
space, we did for our small ‘world’ and actually designed our workplace for the first time.
We thought about the physical needs we had (i.e. pretty things to look at, large work
space to spread out drawings, light to see by and comfortable chairs). We thought about
a work environment that successfully embraced the creative process and how this
connected with our ‘corporate’ image. Interestingly, I think the largest concentration of
thought convened around the process of how our work gets done. We asked ourselves
what about our office space would propel us to create?
Below the name Rootbound on our logo are three words: create. place. connect. The
ultimate goal in taking on a design project is to help our clients connect in some way.
Connect to nature. Connect to warm and fuzzy feelings. Connect to dreams and
aspirations. Connect to Life. We want to create spaces that give our clients a sense of
place. This is the sense that they belong and are connected to their surroundings in a way
that is unique to them and can only be defined by them. Likewise, we figured, why have
our office space be anything different? As a result, there are pine-scented candles that sit
on our desk for Garth. Smells evoke memories for him and help him feel connected. The
once ugly brick fireplace now stands with two coats of ‘River’s Edge’ blue for me just
because I always wanted to try painting brick. Both of us enjoy working together and
while our current jobs have changed what that looks like, we decided a desk large enough
to share would be a fun way we could design that into our new lives. A hand-me-down
dining room table perfectly fit the bill! There are more details to implement and ideas
that keep flowing, just more fun to be had.
Why all this talk about the office? An office is just an ordinary part of life. But I love the
sentiment in the closing line of The Office when Pam said, “There’s a lot of beauty in
ordinary things. Isn’t that kind of the point?” It’s when we take the time to look and see
that we elevate the ordinary. Staying home for dinner becomes dinning al fresco on the
patio or painting the bathroom becomes an artistic adventure. Yes, work and the office
are average, normal parts of our existence. But perhaps that is not their endpoint. It is
only the beginning. It is how we design them into the space of our life that makes the
bigger picture of beauty.



